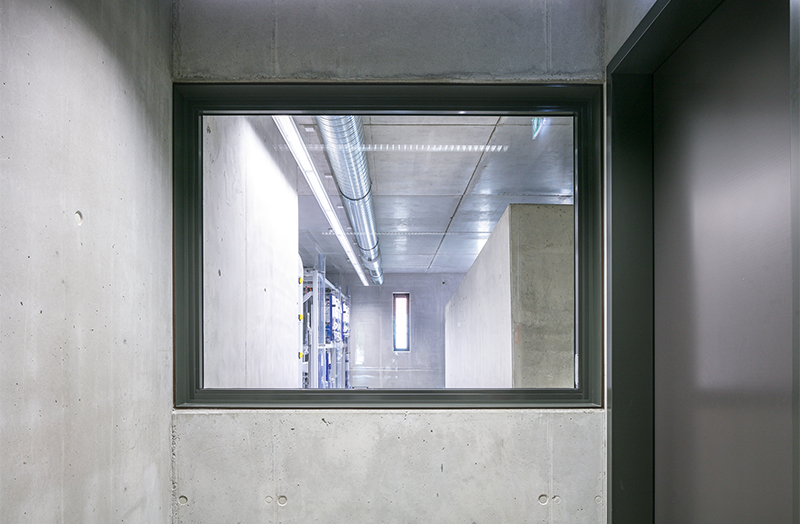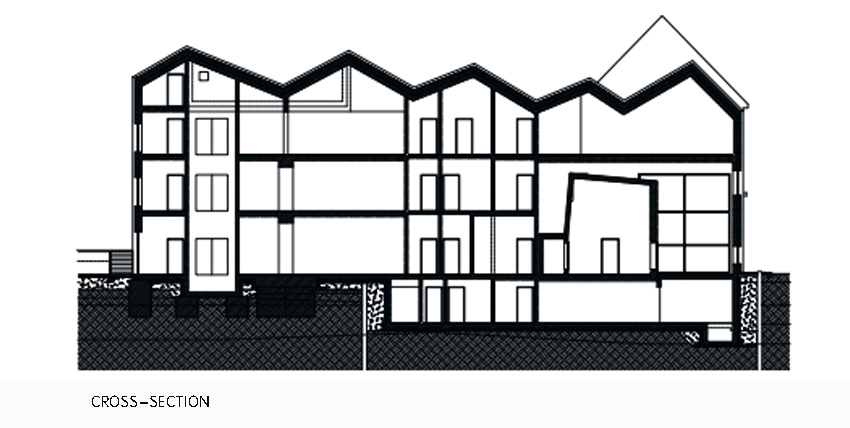A new academic building in Esslingen has
become quite the educational example. It reflects the awareness and respect
owed to such a complex, historical environment and a characterised urban
confidence.
Esslingen can be quite the challenge.
Accessing the city by car, you have a few options. You can take the chronically
congested A8 – how practical. Or, theoretically, you can take the virtually
non-existent German Timber-Frame Road. Somewhere between all of this lies the
architectural self-image of a city that wants to be more than just part of
Stuttgart’s exurbs. After all, Esslingen is not only a picturesque medieval
town – it also defines itself as a “city of engineers”. Leipzig-based office
Knoche Architekten tackled the problem of confident, respectful construction,
transforming the new lab building at the Esslingen University of Applied
Sciences into a lesson in successful contemporary architecture amongst a
historical urban structure. There must have been a strong temptation to design
an architectural statement that reflects promising trend topics in a technoid
megalomania. After all, students learn the construction of ultra-efficient
building service installations in practical demonstrations here. It almost goes
without saying that the design was awarded DGNB certification in gold.
Sensitive point of intersection Architect
Christian Knoche began his career in Stuttgart, and his partners also come from
the region. This surely helped them assess the local mood, a combination of the
Swabians’ love for their home and an open-minded art of engineering. Previously
ruled by the Staufer dynasty, the city also stands in the oversized shadow of
the “arriviste” in the neighbourhood. In this agglomeration, it’s hard to tell
where Stuttgart ends and Esslingen begins. But it’s clear to see where the
Gründerzeit-style new city stops and the medieval city centre starts. And just
this sensitive point of intersection was the site of construction.

Figure: The facade of the institutional
building is made up of anodised metal panels.
Refined shell
The interior of the lab building is nothing
more than a refined shell. Polished screed, sheet steel doors and open
installations are the perfect combination for grasping the technology. Nothing
here stands in the way of the need for practical teaching – except for maybe
the unusual layout. It’s the result of historical streets and property lines –
and the architects respected this anomaly, making it the key focus of their
design. After all, the surrounding city landscape made of different gables
became the guiding theme of the roof, and the varying scale of the neighbouring
buildings is visited and conveyed in the institutional building. Located
between tiny artisan cottages on the one side and Gründerzeit buildings on the
other, this new institutional building does right by all sides. But this isn’t
an uninspired adaptation. If anything, it expresses a deep understanding for
the spirit of the city. Its heterogeneity is continued in its facade with
completely different, entirely contemporary means. The irregularity of the
anodised metal panels, their varying depth, the perforation and the arrangement
of the few windows blend into the historically irregular look of the
surroundings. A plain plaster facade may have also done the trick and certainly
would have fit Esslingen’s standards of historical continuity. But this metal
structure not only conserves architectural history – it respectfully continues
it. A purely functional building that serves instructional purposes has been
transformed into an educational example of appropriate construction in a
sensitive environment.

Figure: The end of the hallway provides a
look into a room with a recessed building structure of unplastered concrete.

Figure: Lots of technology and space for
experiments: The “seminar rooms” are geared towards practical test setups.
Schörghuber expertise:
Doors with 50 mm door leaf thickness
Technology defines the inside of the
workshop, the experiment hall and the lab of the Institute for Energy and
Environment at Esslingen University of Applied Sciences. Pipes and apparatuses
are all over the ceilings and walls, making for a certain sense of turmoil. In
contrast, Knoche Architekten realised raw, but calming concrete walls with
matching anthracite-coloured doors. They, too, have a very calm surface effect.
The function of the rooms and the dark grey colour of the HPL surface may lead
one to believe that these are steel doors. But they are in fact fire-rated
doors and composite timber doors from Schörghuber. All doors feature very
similar equipment: a 50-millimetre-thick and flush-closing door leaf,
flush-fitting with the Hörmann steel frame. To create an especially calm
appearance, they are equipped with concealed hinges and in some cases
integrated closers. Several doors have special dimensions, such as an excess
height of 2473 millimetres at a width of 1091 millimetres.
Schörghuber also produces these doors in a batch of one.

Tall and narrow: Schörghuber doors are also
available in special dimensions.
The door leaf fits flush with the profile
frame.
The fire-rated door features a smooth
surface, surrounded by technology.
Location: Mühlstraße 14, 73728 Esslingen, Germany
Schörghuber products: T30 fire-rated doors,
T30 fire-rated and smoke-tight doors, composite timber doors
Hörmann products: 2-part steel profile
frames with bracket clamp fastening for retrofitting.















