Even temporary solutions can be designed
with care, and with good architecture, the constraints of modular construction
can easily be turned into opportunities. The architects at raumwerk enhanced
210 modules in Frankfurt, transforming them into a real school.
“Provisio” means foresight. But in
Germany’s school building reality, there isn’t a hint to be found. Instead of
providing classrooms, state school development has a hard time keeping up with
demand almost everywhere. Built in just a few months using ready-made modules
and designed by raumwerk.architekten, the high school in north Frankfurt looks
to escape the fate of many similar makeshift schools that became a
“providurium” for both students and teachers – a permanent state of
construction. After all, the new building for around 1500 students is already
being planned elsewhere. Still, other head teachers are sure to enjoy the
containers in a hybrid design in years to come. The installation in the
Westhausen district will be a serial makeshift solution for other classes
without a home, which will be accommodated there until their actual building is
completed.
Simple and reasonable
Originally, the grounds were intended to be
a cemetery. This slightly more future-oriented use was selected as it became
clear that the increasing numbers of students could no longer be served with
traditional means. Cue the containers – and the warning bells. After all,
timber modules face numerous problems. Hard to control in terms of acoustics
and temperature, they are also always a compromise with respect to design. In
light of this long-term use, Frankfurt opted for modules with a hybrid
timber-concrete construction. At least two window axes wide and up to 18 metres
long, they can also be stacked. The ceiling construction with concrete plates
ensures improved acoustic insulation as well as high fire protection and can compensate
for temperature fluctuations in the classroom with its storage mass. The first
two building sections feature 210 modules to date. A third section is planned
for 2020. It goes without saying that the restricted construction of the
modules leaves little design freedom. The two classroom wings are more
reminiscent of an office building. The modules were arranged as a triad, with
atria and rooms on the inside for technology, sanitary facilities, teacher and
student preparations. They were positioned to form a central foyer with
staircase and skylight: simple, reasonable architecture.

Figure: The cafeteria is one of three
separate new structures.
Precision and a disciplined grid
What’s remarkable about the school’s
architecture is the care invested in the surfaces. On the inside, the spruce
wood remains visible, now bearing slotted sound-insulating elements. Like the
interior reveals, the facades also feature greyed Swiss pine. The cafeteria
building is cladded with rebated, multi-skin slotted sheets of aluminium. These
two main materials can be found in the sports hall, the classroom wings and the
cafeteria, merging the different functions and constructions into a unit whose
central message is one of precision and a disciplined grid. For a bilingual
high school with a focus on mathematics and science, this certainly isn’t the
worst style. It remains to be seen whether students will feel comfortable with
this more artistic and literary focus. But above all this permanently temporary
school proves that the meaning of the word “provisio” was correctly understood
as foresight in Frankfurt. After all, space was created here to accommodate
schools waiting for their final location. And because this temporary solution
was designed with care, it is also an expression of appreciation for both
students and teachers.
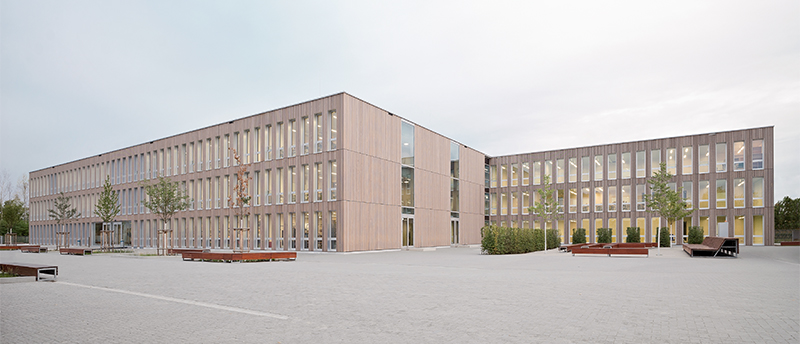
Figure: The school is made up of two
building structures, with a third to be added in 2020.
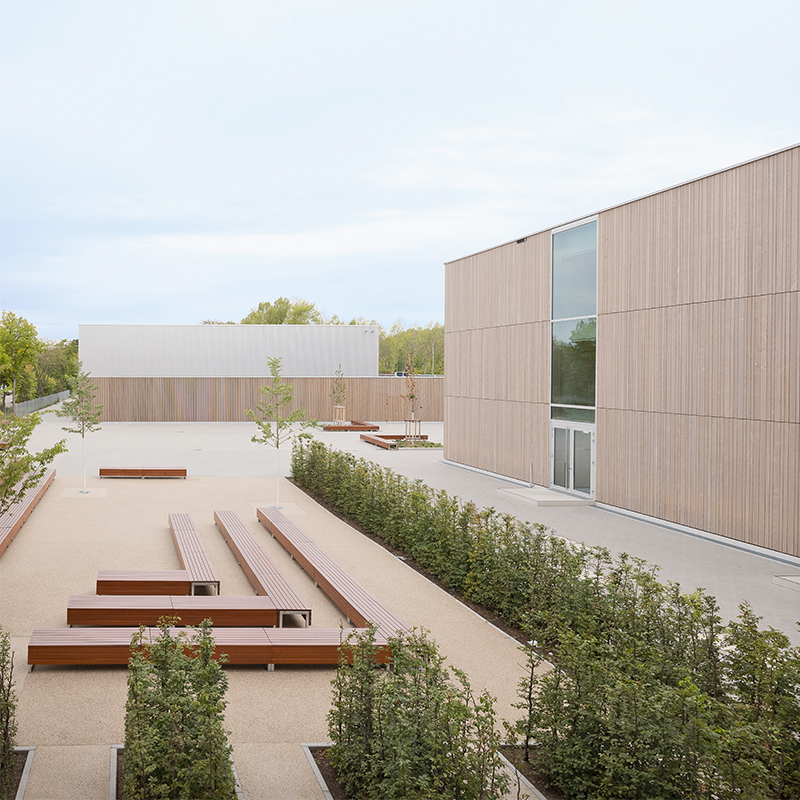
Figure: The outdoor areas were given the
same precise details as the entire school.
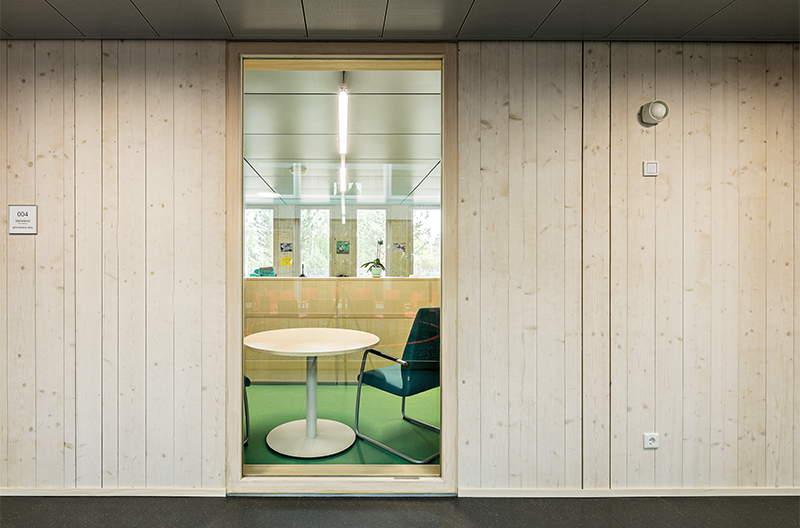
Figure: Fixed glazing cut-outs allow
passers-by to glance at the rooms behind.
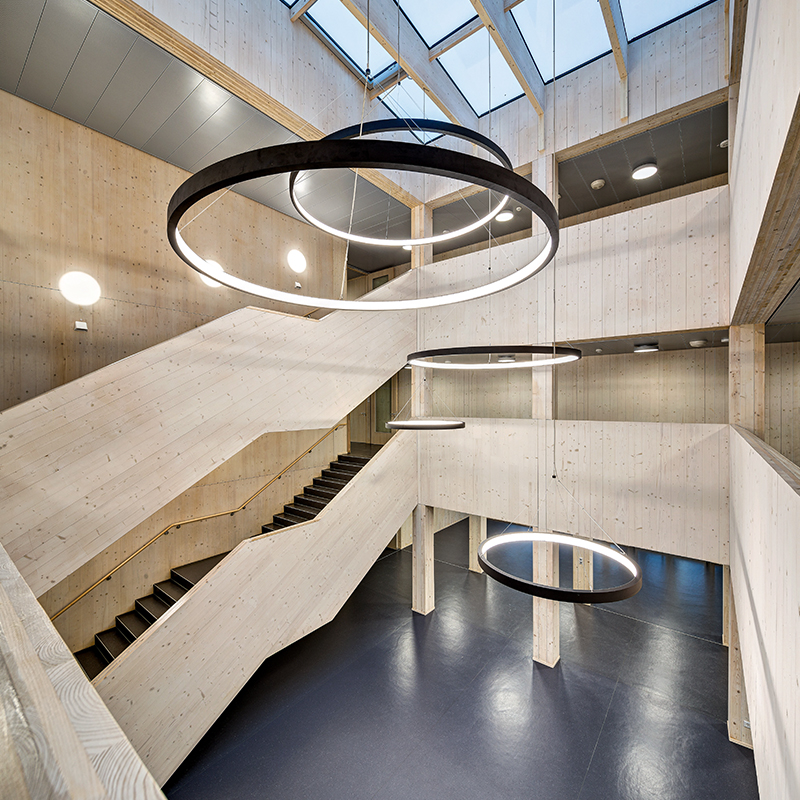
Figure: Elegant temporary solution: The
atrium with outside staircase is plain and modest. Orbital lighting sets
accents.

Figure: The cafeteria features extensive glass,
giving students views of the school yard and surrounding greenery.

Classic: The classrooms are as
functional as...

...the sports hall, built together
with the cafeteria and classrooms.
Schörghuber expertise:
Fire- and acoustic-rated doors
“Nothing lasts longer than the temporary” –
this popular saying in Germany also applies to the new rooms at the high
school. After all, as soon as the actual new school building is completed at
its final location, this building will be repurposed. For this reason, the architects
emphasised the importance of high quality for the temporary solution, with
regard to both general design and the products selected. As a result, around
200 timber doors from Schörghuber were used in the building – primarily fire-
and acoustic-rated doors with solid timber frames and a very large overall door
leaf dimension. Where it makes sense in terms of design and function, doors
feature glazing cut-outs. Some of the doors, for example in the regular
classrooms, also have a fixed side element. One thing all the doors have in
common is their surface finish, a spruce veneer, establishing a visual link to
the timber walls also made of spruce. Schörghuber has a separate approval to
fit the T30 doors in walls made of glued laminated timber.
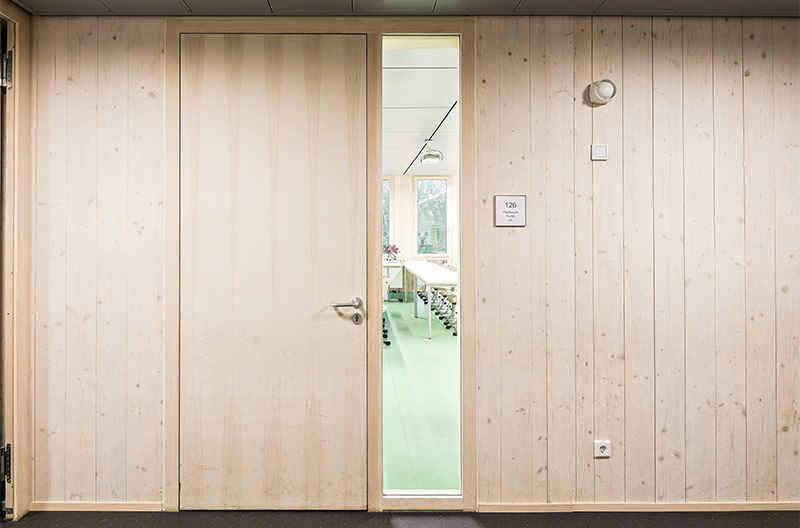
Figure: Fixed side elements allow
passers-by to glance into the classrooms.
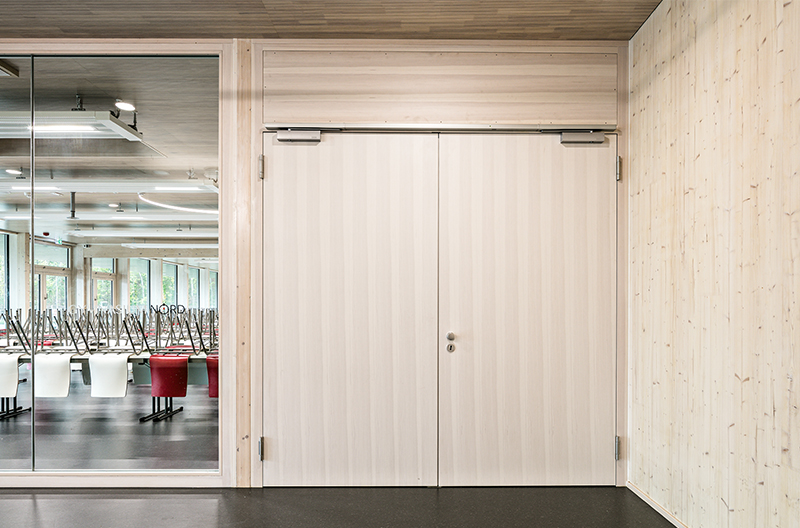
Figure: The double-leaf fire-rated door
provides access to the cafeteria.
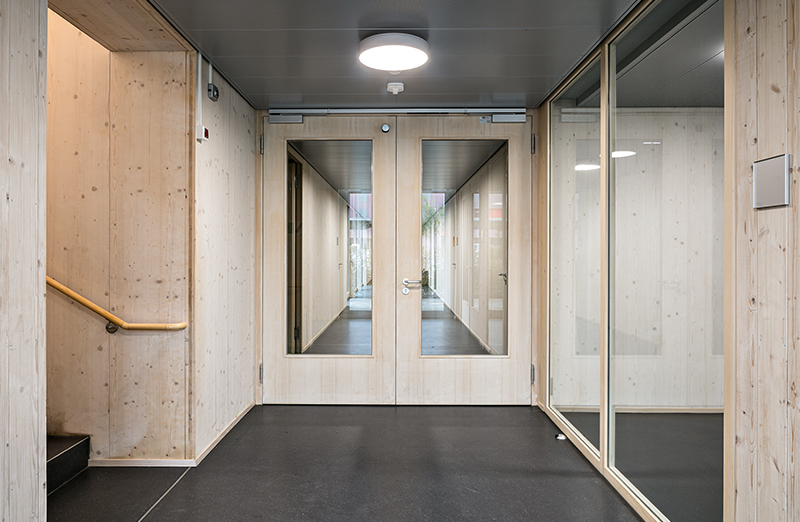
Figure: Glazing cut-outs in the hallway
door lend the hall a vast feeling while ensuring maximum distribution of the
natural light..
Location: Muckermannstraße
1, 60488 Frankfurt am Main, Germany
Schörghuber products: T30 double-leaf
fire-rated doors with glazing cut-out, T30 fire-rated doors with acoustic
insulation Rw,P = 37 dB in some cases with glass panels on the side, T30
fire-rated doors, acoustic-rated doors Rw,P = 37 and 42 dB in some cases
with glass panels on the side, composite timber doors, double-leaf smoke-tight
doors with glazing cut-out, F30 fixed glazings, solid timber frames with
additional covering

Layout

Floor plan of the ground floor










