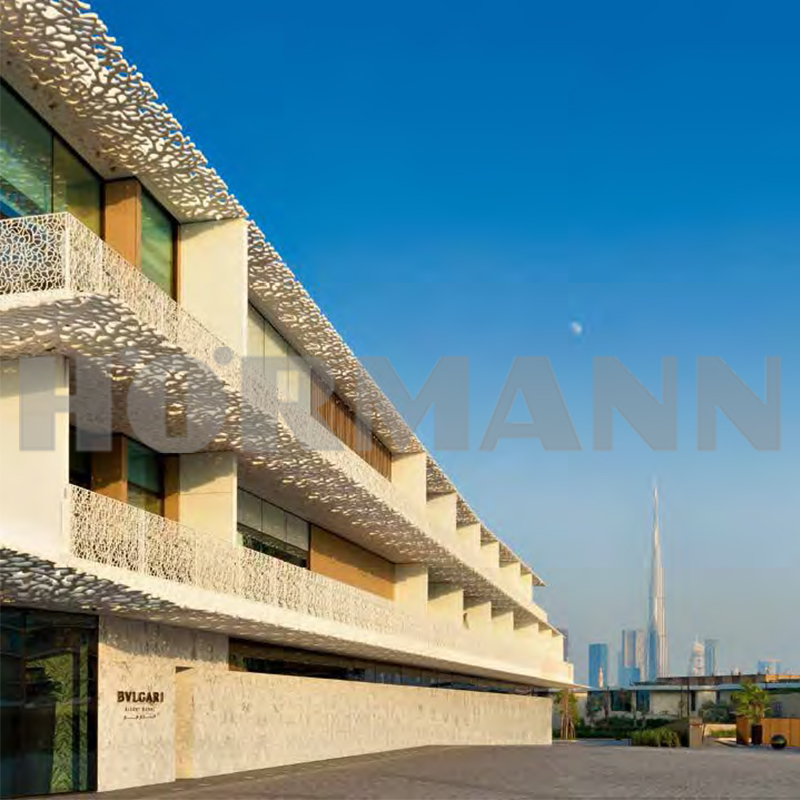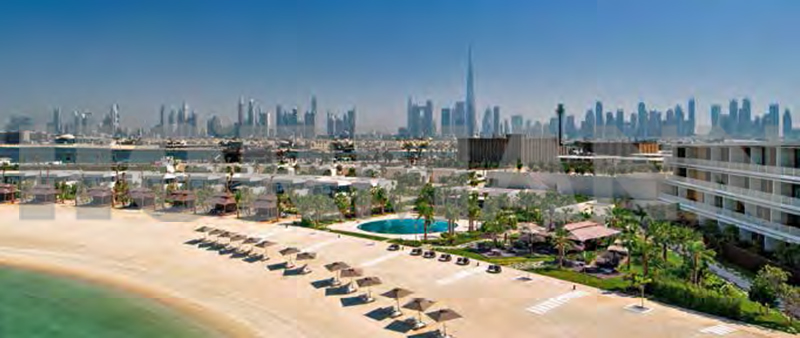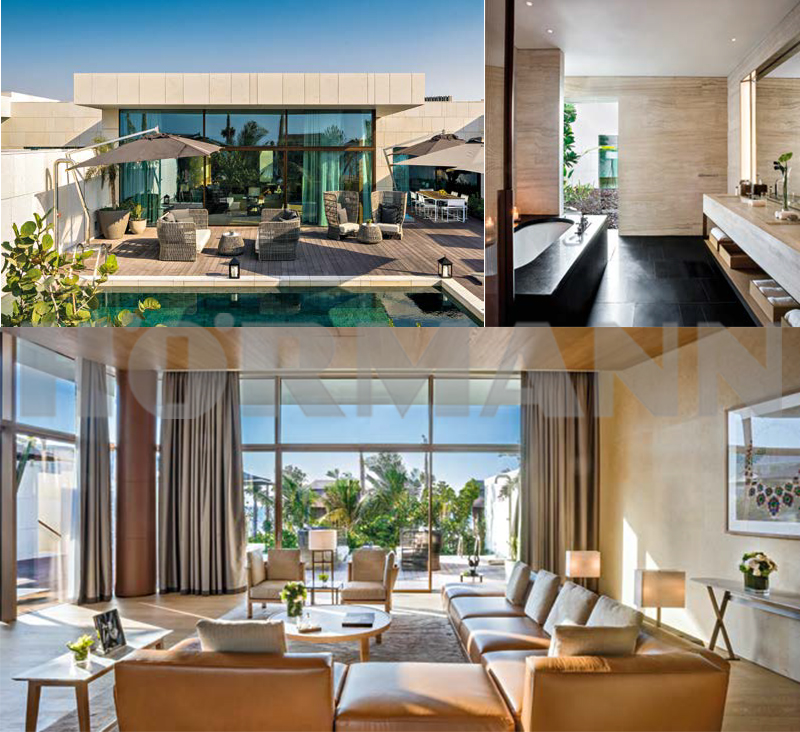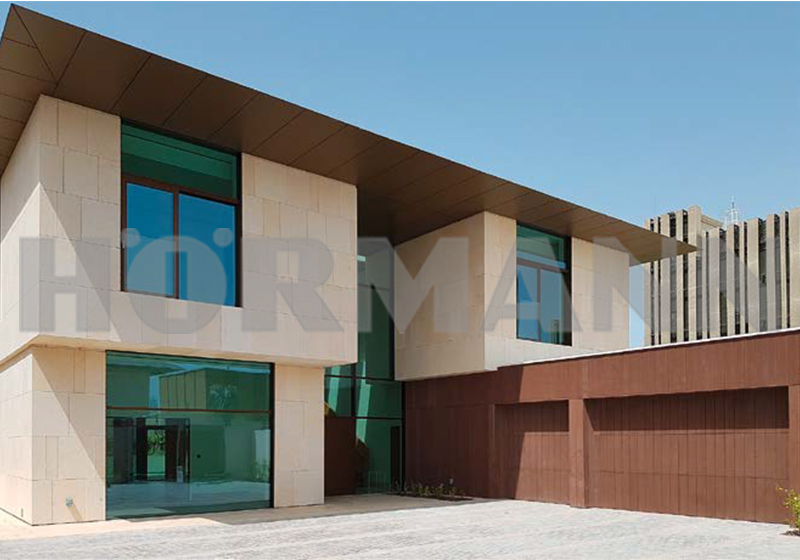Where once was just desert is now the ideal playing field
for innovative architecture. Dubai has become a melting pot for spectacular
construction. With their design for a luxury hotel, Citterio & Viel had a more complex goal in mind. The result is a mixture of classic design in the
style of the world-renowned Roman jeweller, contemporary Italian architecture
and Arab ornamentation.

Luxury has many names. One of the most well known:
“Bulgari”. The jeweller from Rome originally focused on jewellery and jewellery
alone. But because such a successful brand could be transformed into much more,
the Rome-based company opted for a “brand scope”, that is to transfer its brand
identity to related product fields such as leather goods, watches or perfumes.
In 2001, they entered into a cooperation with hotel chain Marriott, with the
first Bulgari Hotels opening in 2004. And as the chain belongs to the empire of
the LVMH group of luxury goods, it is continually expanded. Thus, the new
5-star hotels were only constructed in regions where embellishment overtakes
modesty, luxury is welcome and better yet showcased almost aggressively.
Besides London, Milan and Moscow, this mainly includes prospering Asian
metropolises in the Near and Far East – and most recently Dubai.
Detailed perfection
For architects Antonio Citterio and Patricia Viel, who are
regularly responsible for designing Bulgari Hotels, this job in Dubai posed a
special challenge. After all, placative spectacles are of no use in cities that
pull out all the architectural stops just for the fair. What’s left to stand
out from the crowd is absolute perfection down to the last detail that makes
for a special ambience Bulgari wants to be known for. The large architectural structure comprising the 101-room hotel is in
no way spectacular. In its urban layout, the main building, the 20 private
hotel villas, six additional residential buildings with 173 suites, 15 more
private residential houses and the first Bulgari marina with yacht club are
intended to be reminiscent of a traditional fishing village in Southern Italy.
All the constructions are located at the start of the artificial Jumeirah Bay
Island, which is supposed to have the shape of a seahorse seen from space. The
other artificial islands “The Palm” and “The World” are located in the
immediate vicinity.

Islamic ornamentation
The goal was a mixture of classic design in the style of
Bulgari, contemporary Italian architecture and Middle Eastern appeal. To
achieve this, the methods, but not the form, of traditional Islamic ornamentation provided the inspiration for the numerous surfaces that
characterise both the hotel interior and facade. In Arabia, the Islamic
prohibition of images resulted in the development of an especially
sophisticated ornamentation. But above all, visitors remember the complex
asymmetry of the facade of the Bulgari, similar to thick branches of coral. As
vertical surfaces, they are intertwined with the Moorish Mashrabiya, the
semi-transparent lattices providing privacy while zoning spaces. Arranged
horizontally, they are transformed into a classical “brise soleil”, which
translates literally to “sun-breaker”. These components mainly introduced to
modern architecture by Le Corbusier also originate from the Northern African
and Arabic regions, where they also served as a means of protection against the
sun. In its latest, highly decorative form, the successful symbiosis of
European and Middle Eastern luxury at Bulgari Dubai can essentially be
attributed to the hotel’s “brise soleil”.

Hörmann expertise:
Collective garage doors and rolling shutters
The facades of the villas are cladded with light,
beige-coloured stone slabs. The garages adjacent to the main building stand out
with their narrow, auburn timber panels. Cladded with the same material as the
facade, two Hörmann ET 500 collective garage doors provide access to the
garage. At the same time, they form a contrast, as the doors are positioned a
bit inside, not flush with the facade. Hörmann also provided additional
sectional doors, consisting of 42-mm-thick door sections with PU foam infill.
The surface consists of powder-coated steel featuring an embossed wave profile,
producing attractive light and shadow effects. Some of these doors are
controlled via a WA-300 and the others via a SupraMatic HT operator. The
underground garage is accessed via Decotherm DD series rolling shutters,
offering high opening speeds and controlled via a direct drive operator. The
rolling shutters have a minimal fitting depth and roll up behind the lintel
during opening to save space.

Location: Jumeirah 2, Dubai, UAE
Hörmann products: rolling shutters, sectional doors SPU F42
– Micrograin, collective garage doors ET 500










